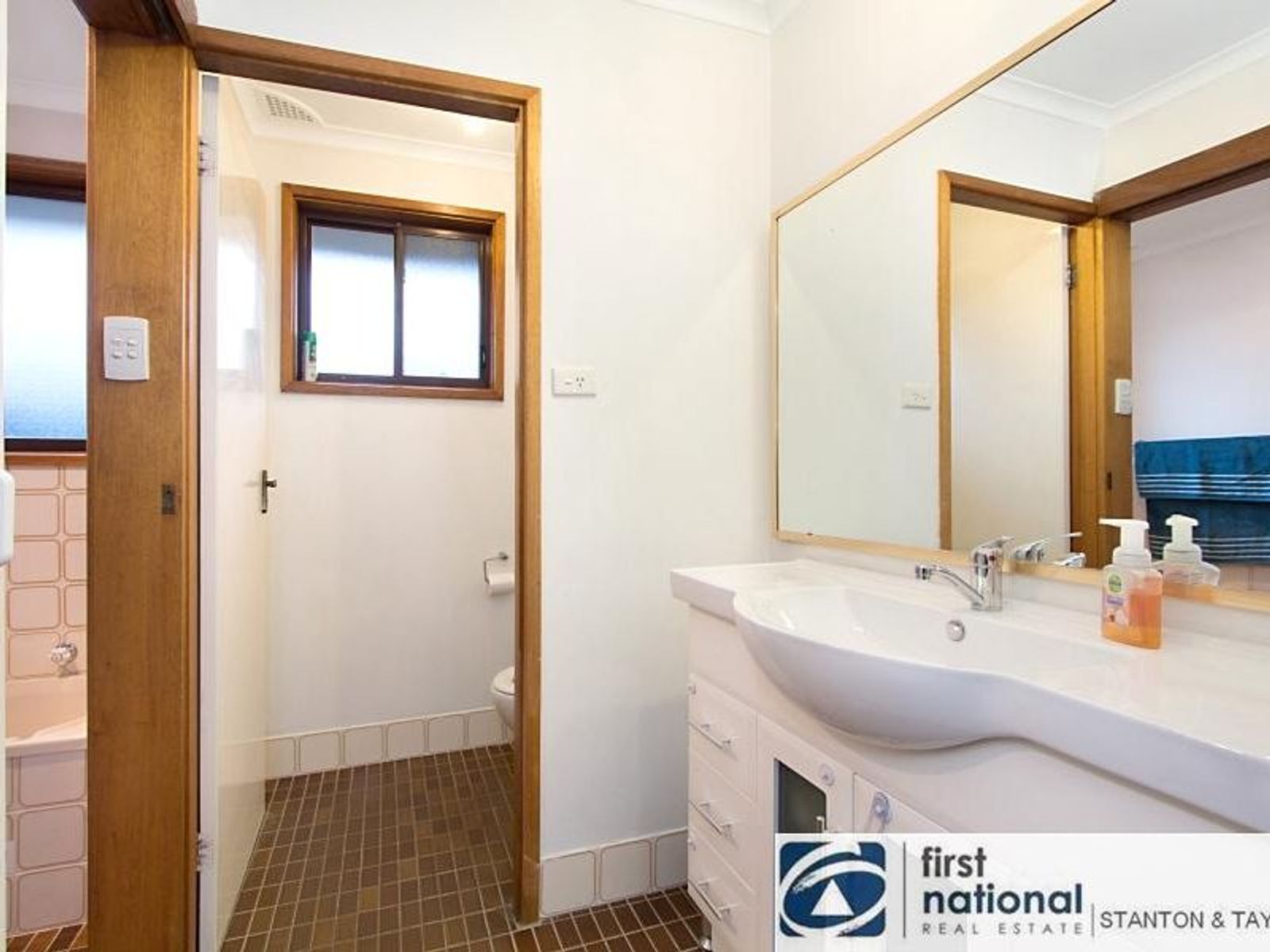A fantastic opportunity to purchase a three bedroom brick veneer home set on a potential duplex site located near Penrith City.
• Zoned R2 low density residential;
• Super wide Frontage 24.5m;
• Land Area is 665m2 in area;
• Master bedroom with ensuite and fitted with BIR;
• Remaining bedrooms are of generous size and fitted with BIR;
• All bedrooms fitted with ceiling fans;
• Modern polyeurothene kitchen with gas appliances, plenty of cupboard space and walk in pantry;
• A spacious lounge room with split system air conditioner and separate dining room;
• Sparking three way bathroom with separate toilet;
• Laundry with second toilet;
• Cypress pine polished floorboards and down lights throughout home;
• Massive under cover outdoor pergola with gable roof area ideal for barbecues and entertaining family and friends;
• Double Carport.
Fully fenced landscaped rear yard plenty of room for the kids to run around.
The astute investor can significantly increase their return on the investment by fitting a granny flat on this 665m2 block with an 18.5m frontage or redevelopment the site into a pair of duplexes subject to council approval.
Conveniently located near Penrith City with easy access to Western Sydney University, Nepean District Hospital, Penrith Academic Selective High School, Penrith International Regatta Centre, Coles shopping centre, myriad of cafes and restaurants to enjoy a meal in the Main Street, Penrith Train Station and Public Transport plus easy access to M4 motorway.
Great home for the first home buyer, owner occupier or investment for the astute investor.
Take the opportunity to walk through this lovely home via the Interactive floor plan by clicking on the Virtual tour plan button.
Register your interest prior to the open house by clicking on the “Email Button”.
Key Features
- Built in Robes
- Ensuite


















 3
3
 2
2
 2
2