Whether you’re looking for a home that can accommodate parents or grown-up children with their own self-sufficient space, or looking for dual income / dual key potential you will love this well cared for home. Originally three bedrooms, a major top quality extension added a beautifully designed and built 1 bedroom adjoining flat, luxurious in size and with direct access from the main home as well as its own entrance.
A delightful look and feel is achieved with an abundance of natural light and picture windows throughout. Fantastic outdoor areas include undercover pergola over stencilled concrete and lovely gardens.
To top it off, the R3 medium density zoning allows for a variety of uses and is a short walking distance to amenities. See our aerial drone photos for precise distances to schools, station, university and other points of interest that are all conveniently located close by. Features include:
MAIN HOUSE:
* Lovely family home with picture windows & natural light
* 3 bedrooms, 2 with built-in wardrobes, generous master
* Great kitchen; functional design & modern appliances
* Updated bathroom with separate shower and bath tub
* 2 split system r/c air-conditioners: lounge & master bed.
* Block-out shutters & security screens throughout home
* Lovely Colorbond pergola & patterned concrete floor
ADJOINING FLAT
* Fantastic approved self-sufficient flat under main roof
* Enjoys its own entrance + access via the main dwelling
* King size bedroom with ensuite and built-in wardrobes
* Full sized kitchen; twin sinks, pantry, modern appliances
* Split system air-conditioning system & great ventilation
* Open plan; BIG living room opens to covered pergola
* 3rd toilet in laundry adjoining outdoor entertaining area
* Carport, space for 2 cars off street + potential for more
Don’t miss your chance to secure one of the best offerings I’ve had the pleasure of presenting to market. Email the agent to register your interest without delay.
Take the opportunity to walk through this lovely home via the Interactive floor plan by clicking on the Virtual tour plan button.
Be quick to register your interest prior to the open house by clicking on the “Email Button”.
.
Disclaimer: we have obtained all the information in this document from sources we believe to be reliable. However, we cannot guarantee its accuracy. Prospective purchasers are advised to carry out their own investigations.
Key Features
- Built in Robes
- Ensuite





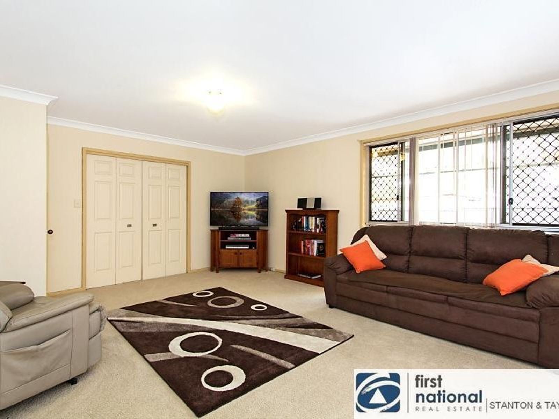
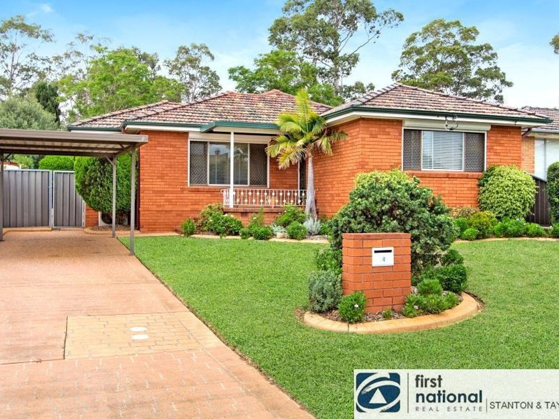
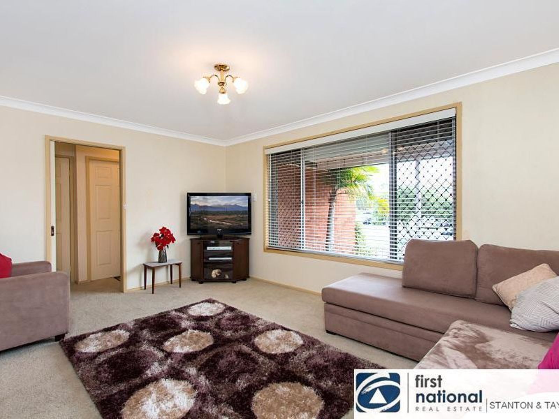
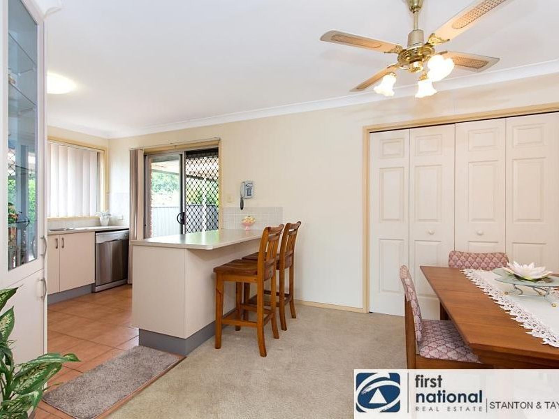
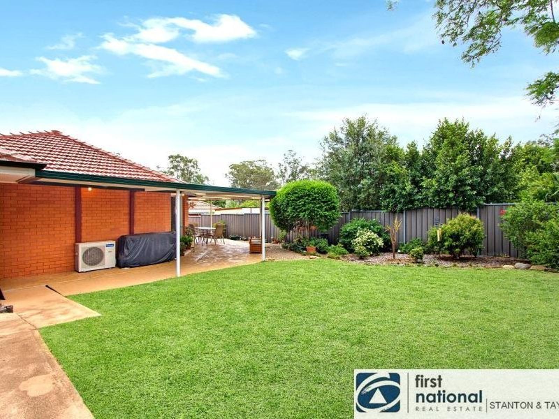

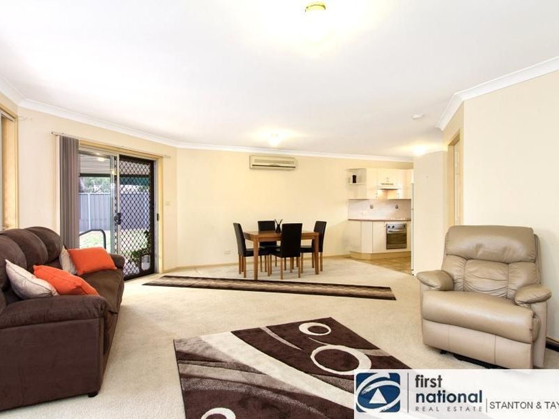
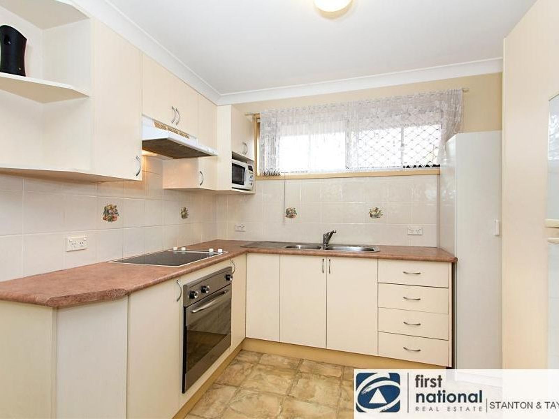
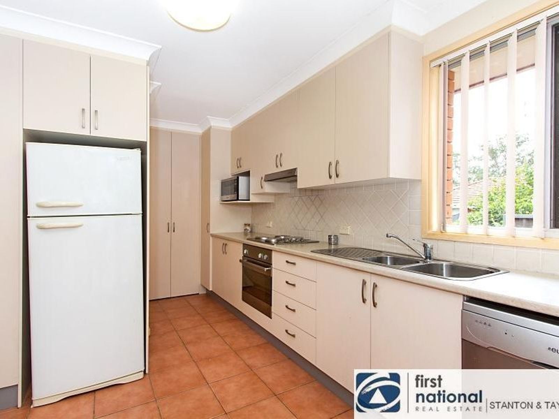
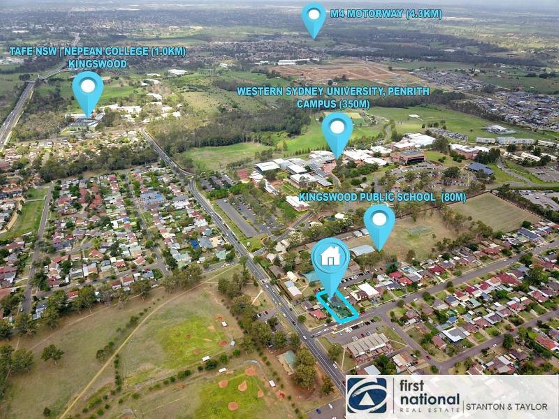
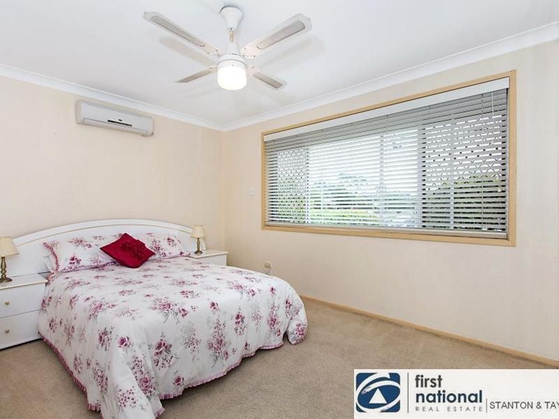
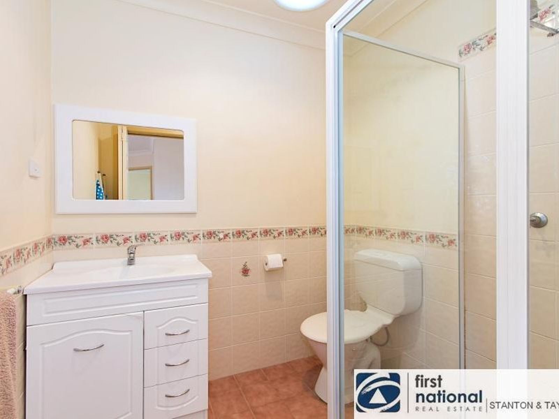
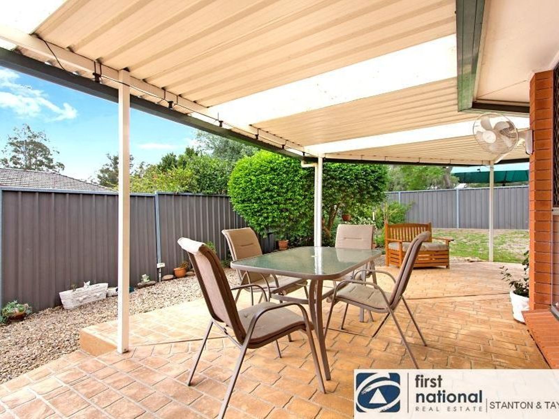
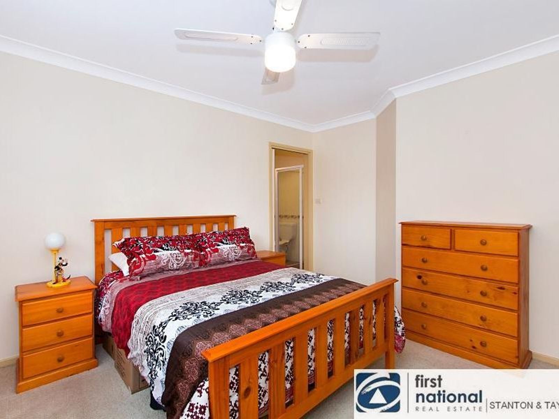
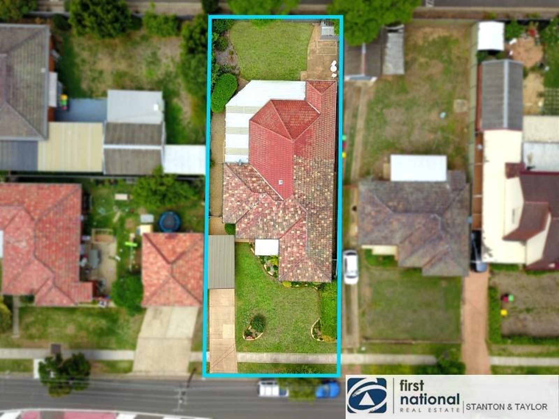
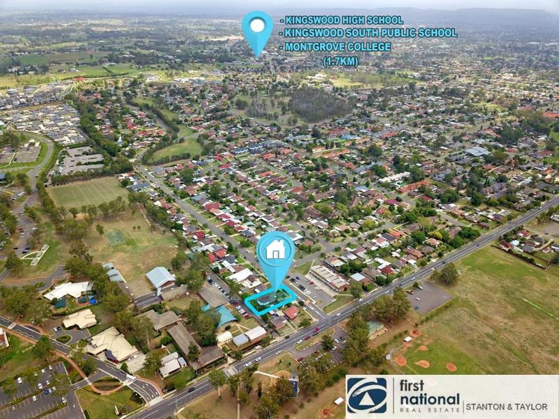
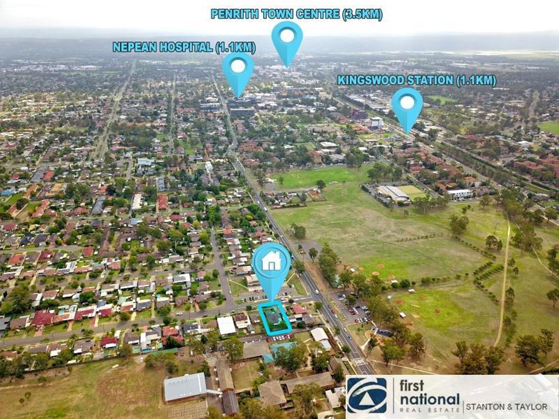
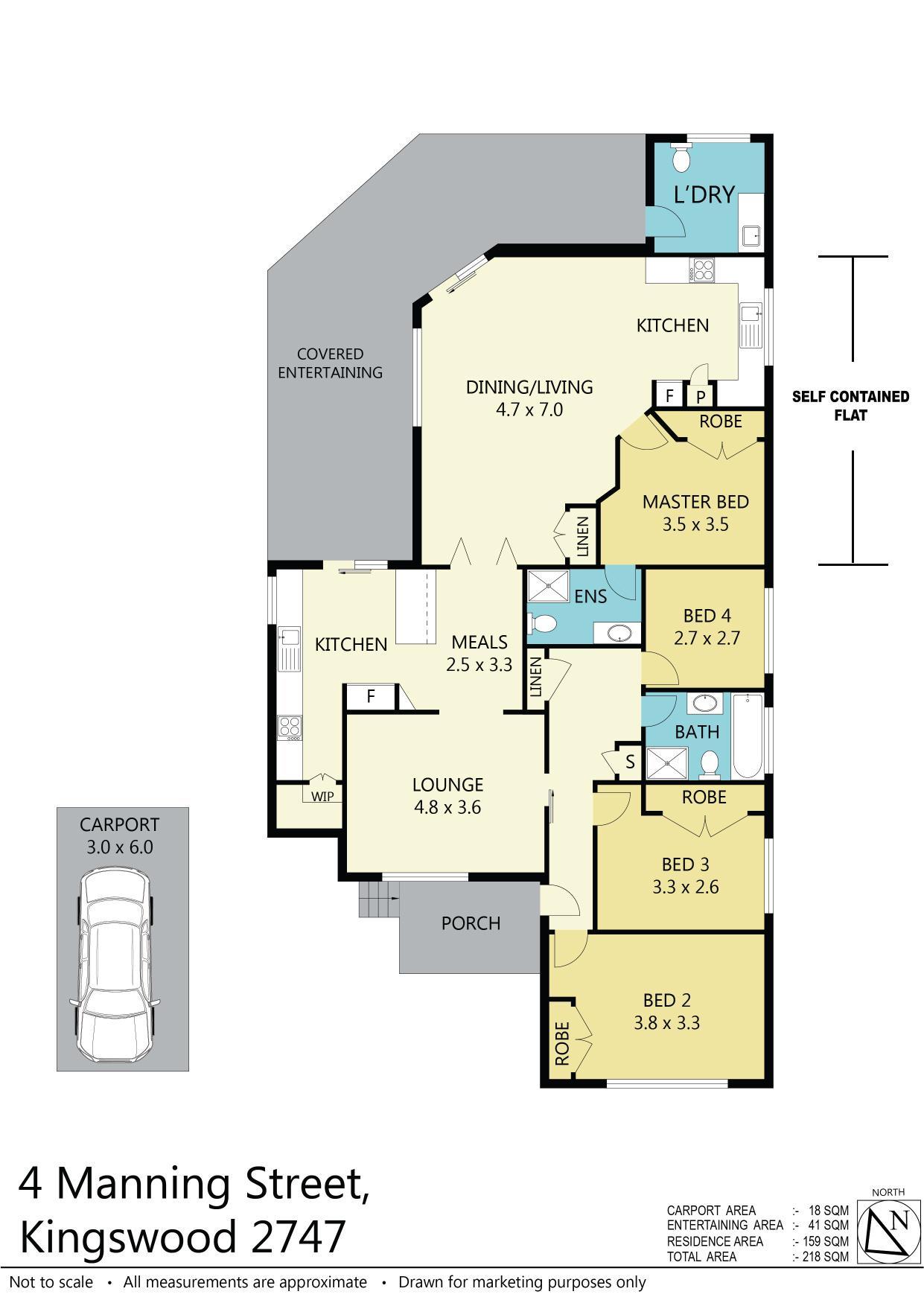
 4
4
 2
2
 2
2